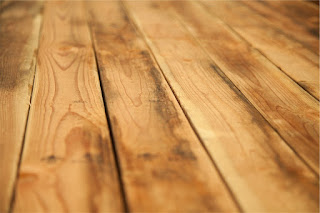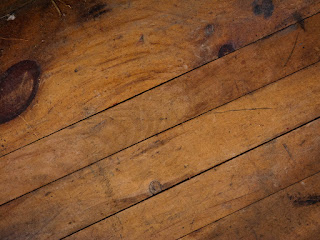Every
hardwood products are affected by the
surrounding environmental conditions. Acclimate the brand new flooring on the
surface to be installed, back to standard
living conditions while still in the boxes. In case the products are sealed in
plastic, then open both ends of the boxes. Duration of time is not a
determining factor.
The
aim is to achieve a moisture balance or equilibrium
between the new flooring and its environment before actual installation. That
is, the humidity conditions and temperatures that will ideally be experienced after the new home moisture removal
and the house is occupied. Hardwood
flooring is manufactured to a moisture
content between six percent and nine
percent. If you use a temperature and humidity
chart, 40% humidity develops a wood moisture content of 7.7%, which is
in an average range.
In the
North Eastern Regions like Europe, is the mid-point of the range that a home
needs to be in after the new home moisture is eliminated.
Other areas may require some acclimations
to bring the wood down to 2% of the subflooring. The home should be as much as
possible, climate controlled to an average humidity as close to 40%, since this
range is the most healthy and comfortable
for humans.
In
most instances, floorings are ready to install immediately after purchasing. If
your house environment falls within this range, the wood flooring will remain unchanged whether in your home or
at the temperature controlled warehouse.
The Northeast
countries have dry winter and very humid
summer climatic conditions. If you acclimated
flooring for too long in extreme dry winter conditions and fixed when it has
shrunk, it would expand excessively and cup when the wet season arrives. When you acclimate the flooring to high
humidity conditions and installed when it is extended,
the floor would shrink excessively when
the dry season returns resulting in significant
gaps between boards.
If you
have a structure on piers, a cottage that is not
heated during winter, a crawl space, or any conditions that may be
considered abnormal, please contact a qualified technician or certified institution.
You must also understand that a wood-based
subfloor has to be within, or around 2% moisture content of the hardwood
flooring before proceeding with the installation process.
Having
the wood flooring on the construction site before you meet these conditions
will result in a change in dimensions, in particular, the ends. More so, if the
humidity is above the recommended levels, the wood ends will absorb moisture
first and expand. On the other hand, if the humidity levels were lower than that which is
recommended in solid wood, the ends would shrink because of losing
moisture. For engineered floorings, the top coat of timber would crack. Problems are therefore created unnecessarily in
both cases.
Acclimation
is very misunderstood. More often, people are always adamant that wood
floorings need to sit in the house two to three weeks before installation to
acclimate. Though this was right some time back before the wood was kiln dried
when the flooring had to be kept in the house to complete the drying process,
this has so far changed with technology.





